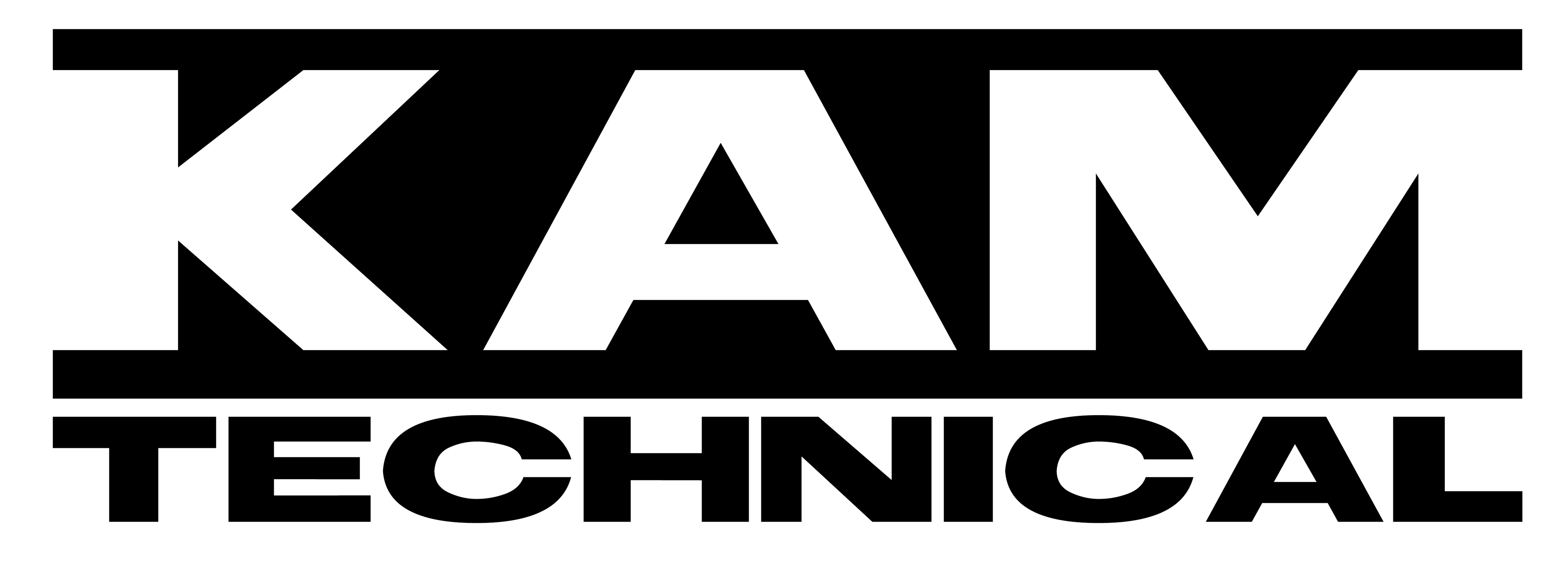Using the latest CAD software, I was able to create stunning interiors that perfectly capture the brand's identity and create a memorable experience for their customers.
In one project, I designed a sleek and modern dessert shop with a monochromatic color scheme, geometric shapes, and clean lines. The space exuded sophistication and luxury, with high-end finishes and custom-designed fixtures that enhanced the brand's identity.
Whether creating a new space from scratch or transforming an existing one, I pride myself on working closely with the client to understand their needs and bring their vision to life. Using 3D renderings and detailed plans, I ensure that every aspect of the design meets their expectations and enhances their brand identity.
BURY STORE DESIGN
Bury External Elevations
Bury Electrical Plan
Bury Proposed Plan
Bury Elevations
Bury Exterior Visual
Bury Ground Floor Visual
Bury 1st & 2nd Floor Visual
Bury Ground Visual
Bury Seating Visual
Bur Upstair's Seating Plan
Bury Upstairs Seating Plan
WOKING STORE
Woking Planning
Woking Interior Visual
Woking Interior Visual
Woking Interior Visual
DAVeNTRY STORE
Daventry CAD Layout
Daventry - Before & After
Daventry Entrance View
BLACKBURN STORE
Blackburn Master Plan
Blackburn Exterior Visual
Blackburn Interior Visual
Blackburn Interior Visual
Blackburn Interior Visual
